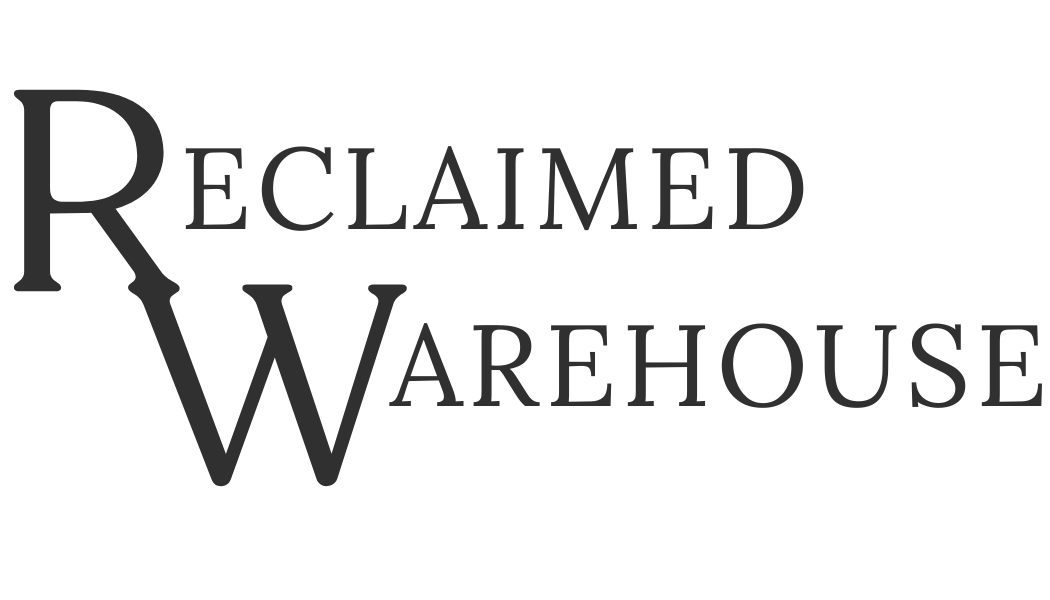I love commercial projects so much. They always come with some challenging obstacles and that's my favorite part.
Field Notes
Obstacle #1- electrical panels
Solution: Because of the room layout, the wall that was the best option for a storage/ beverage area contained some emergency electrical panels, random pipes, and cords galore. My solution for this was to build out a faux wall that would hide everything and create some panels that could open if the client needed the access. I also put the cabinets on casters so it could easily be rolled out of the way if needed.
Obstacle #2 - ceiling height
Solution: To make sure that the 30+ foot ceilings didn't over power the space I was intentional in carrying the eye up just a bit higher than usual. The faux wall and side wall were painted up to 15' lower the eye a bit. I also made sure that the art work maintained a higher feel throughout the space as well.
Obstacle #3 - Create large impact wall decor with a low budget
Solution: Because this wall also had pipes and cords I needed to have something to cover a large area. I purchased a jute rug and layered it up with another wall decor piece. This did several great things. Brough in some much needed texture and created a much larger statement piece without breaking the bank.
BEFORE

AFTER

BEFORE

AFTER

BEFORE

AFTER


